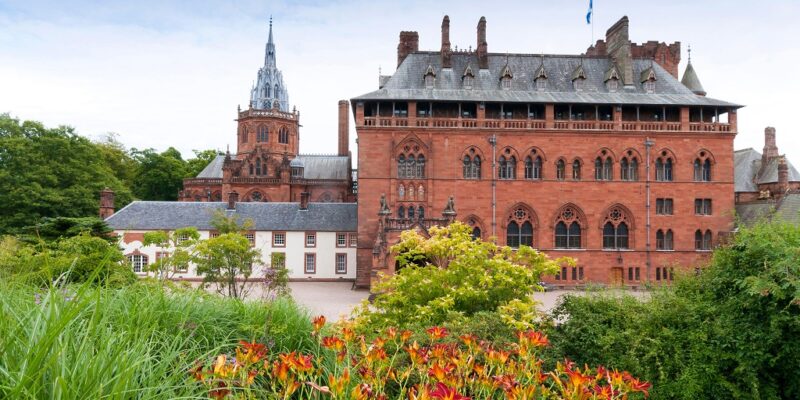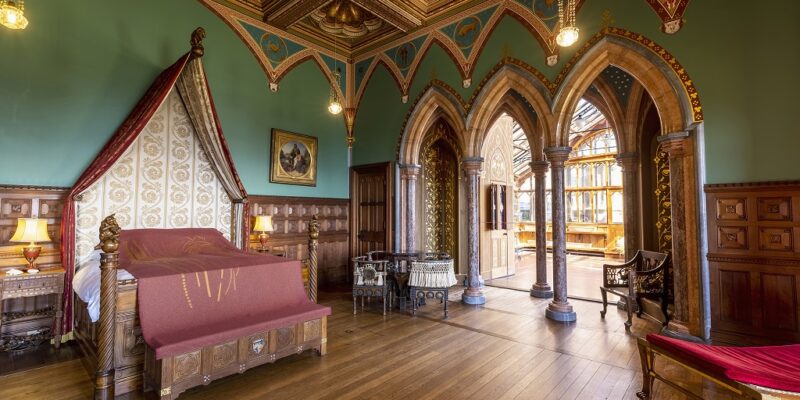A true visionary when it came to architecture, the 3rd Marquess of Bute’s most ambitious project was also his most personal
MORE FROM SCOTLAND MAGAZINE
The first thing you need to realise about Mount Stuart is that it’s not your standard stately home. It’s grand, yes, and historic, certainly, and though there are plenty of original oil paintings and family crests, the sober atmosphere so often found in grand country houses is lacking – here it’s more one of amusement as you peruse the artefacts, at turns playful, sometimes even absurd. But then, that was always sort of the plan wasn’t it? To create a lavish, charismatic and outrageous home, quite unlike anything anyone had seen before.
The house you see today combines two buildings. What is left of the rather more sensible Georgian property, which suffered a fire in 1877, and the extravagant palace that was built up around it and which may have grown to even bigger proportions if its enterprising owner had not run out of time (he died aged just 53). Running out of money wasn’t really an issue for John Crichton-Stuart, 3rd Marquess of Bute, who was reportedly the richest man in the world and is now considered the biggest architectural patron of his time.
Crichton-Stuart was born rich (right here at Mount Stuart in 1847), inheriting the title Marquess of Bute, and all the enormous wealth that came with it, at just six months old. The Crichton-Stuarts come from a line that can be traced back to the illegitimate son of King Robert II. Subsequent family members married well – among the most significant unions are that of John Stuart, 3rd Earl of Bute, Prime Minister under King George III, who married a wealthy heiress. Later, the 1st Marquess of Bute, married two heiresses, most notably his second wife, Frances Coutts of the banking dynasty.

However, it was the foresight of the 3rd Marquess’s own father, the 2nd Marquess of Bute, that really swelled the family’s fortunes. A businessman and industrialist, the 2nd Marquess put a lot of money and time into the development of Cardiff Docks as a major port – a gamble that paid off and resulted in the vast riches that his son inherited.
Prior to the 1877 fire, Mount Stuart was a relatively prim home, but still grand by most standards. Built in 1719, it was seven bays wide and had two-storey Palladian wings to either side and to the front of the house. Structurally, only the two Georgian wings could be saved, but thankfully most of the house’s contents survived the fire.
The 3rd Marquess had already commissioned a major restructure of the house, but two months after the fire, work began in earnest. The architect Robert Rowand Anderson, who trained in the office of George Gilbert Scott, was tasked with turning Mount Stuart into an incredible neo-Gothic mansion, using all the latest technologies. It was the first Scottish house to have electricity, and came with central heating, a lift and even an indoor swimming pool. The house was so impressive that it’s said Queen Victoria ordered that Balmoral be similarly wired up.

But it was the fusion of architectural styles that was really a departure from anything else. Take a walk around the outside of the house today and see the decorative arches and detailed sandstone carvings inspired by the 3rd Marquess’s travels – the mosaic detailing on the east front of the house is a homage to St Vladimir Cathedral in Kiev. These unmistakeably Victorian flourishes are tempered by the more conservative design of the wings either side, which having kept their white façade rather than the red of the rest of the building, provide quite the contrast.
This, of course, was not the first architectural project the 3rd Marquess had overseen, far from it. In his lifetime, the Marquess was involved in some 60 building projects, including Cardiff Castle, a project he had begun many years earlier to transform a “semi-reconstructed ruin” into a “Gothic feudal extravaganza”.
The Gothic revival and medieval architecture generally were of interest to the 3rd Marquess, but he had many
other interests, which can be seen in Mount Stuart’s eclectic interiors. The Marble Hall is a space that requires a sharp intake of breath. Made up of 80 different marbles and soaring 80ft high, its level of detailed craftmanship is mesmerising.
The huge columns connected by arches that point to the star-studded celestial ceiling, is one clue to the Marquess’s fascination with astrology, but there’s more. The stained glass windows, each painted with a different sign of the Zodiac and with references to mythology (another of his interests), illuminate spectacularly; the room has been designed so that light hits certain spots at specific times of the day.
This is an extract. Read the full feature in the November/December 2021 issue of Scotland.
Read more:
MORE FROM SCOTLAND MAGAZINE

SCOTLAND MAGAZINE
Published six times a year, every issue of Scotland showcases its stunning landscapes and natural beauty, and delves deep into Scottish history. From mysterious clans and famous Scots (both past and present), to the hidden histories of the country’s greatest castles and houses, Scotland‘s pages brim with the soul and secrets of the country.
Scotland magazine captures the spirit of this wild and wonderful nation, explores its history and heritage and recommends great places to visit, so you feel at home here, wherever you are in the world.